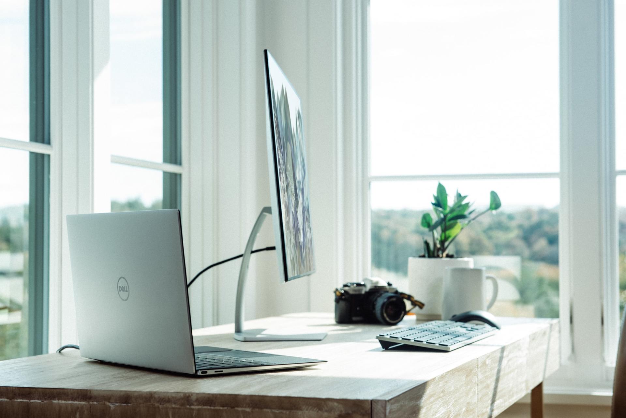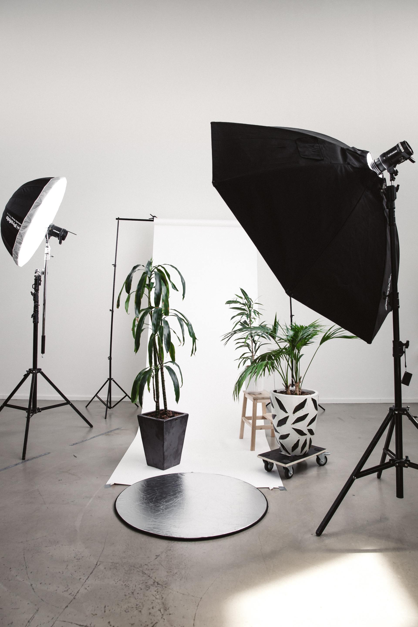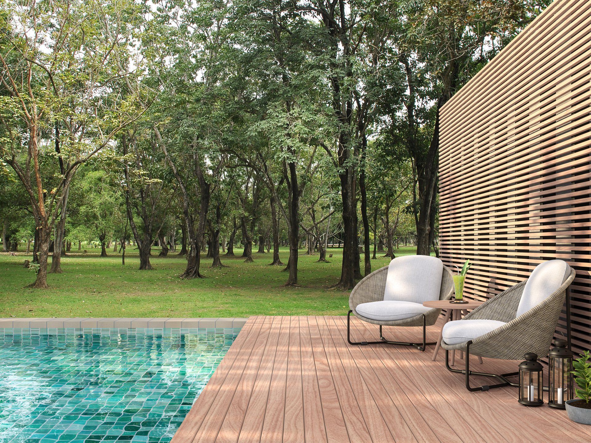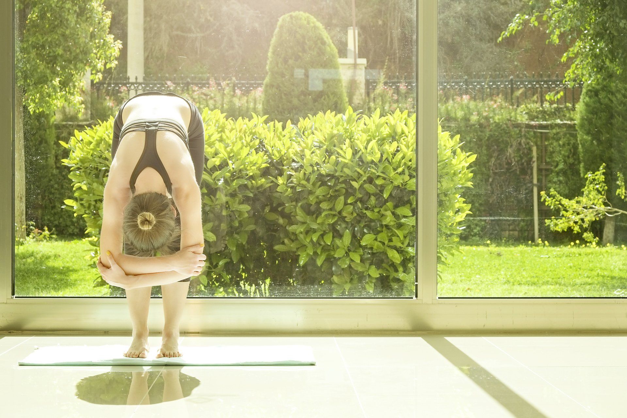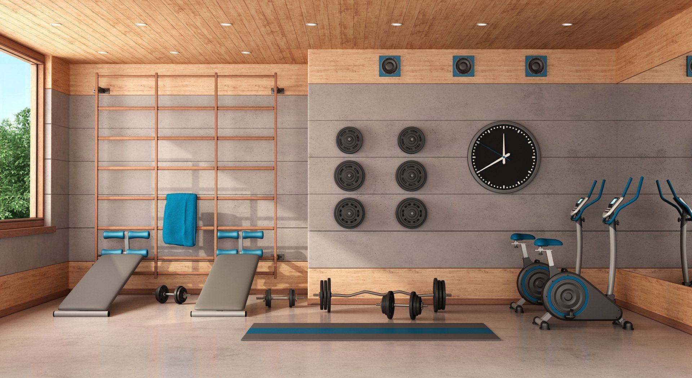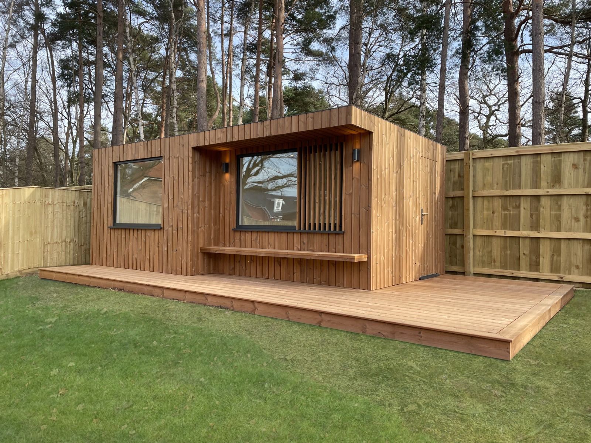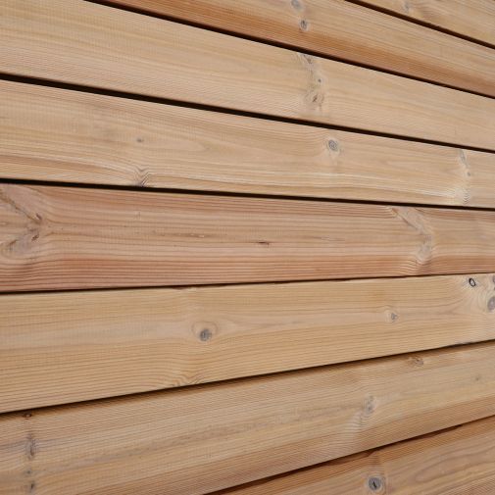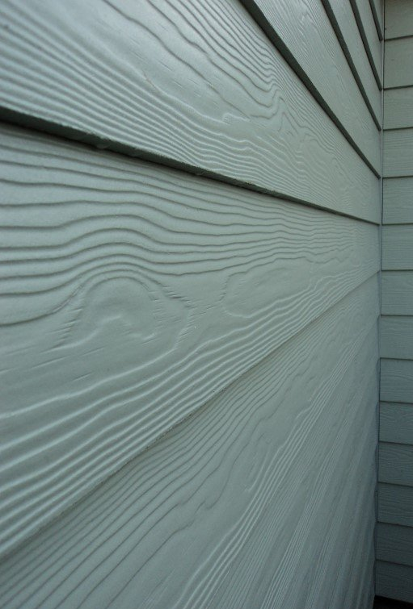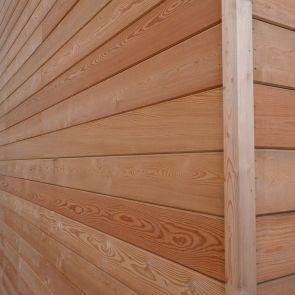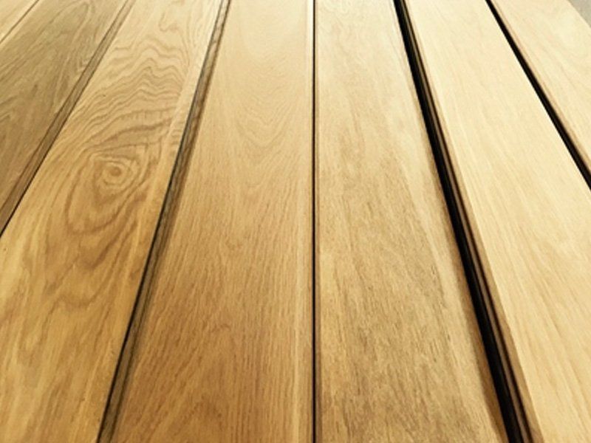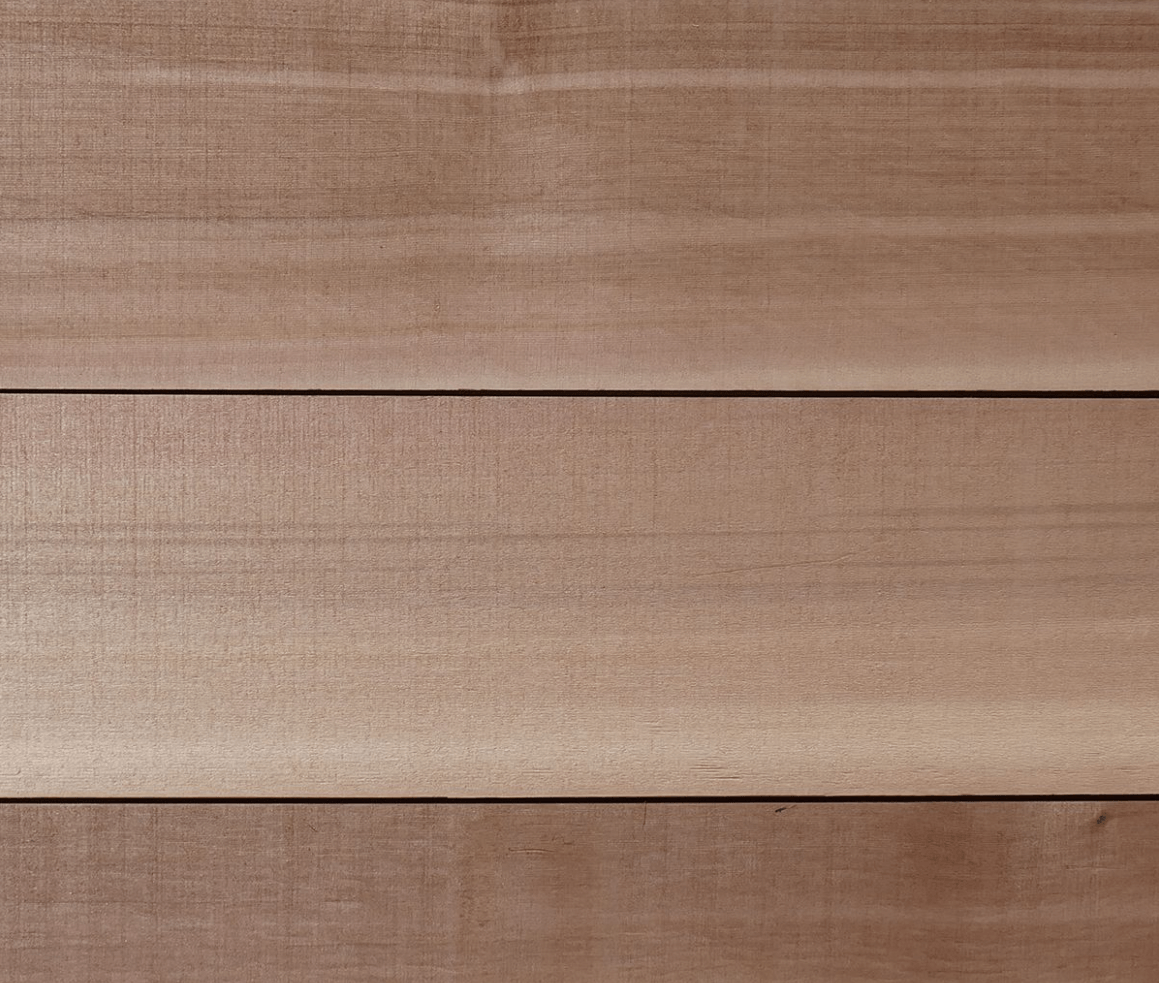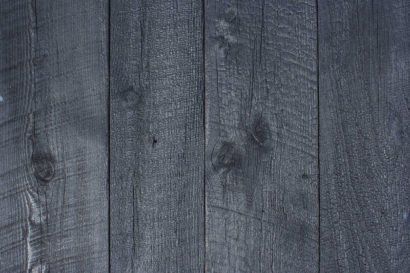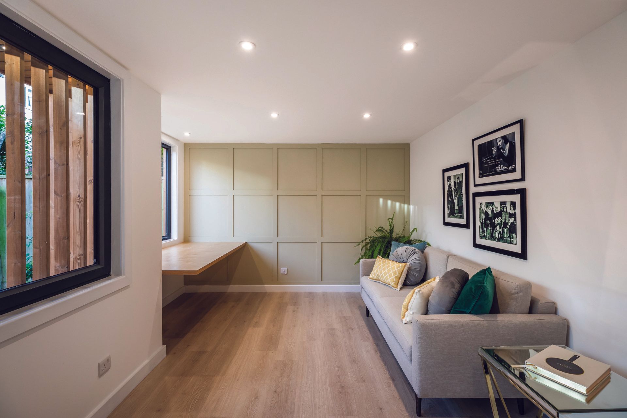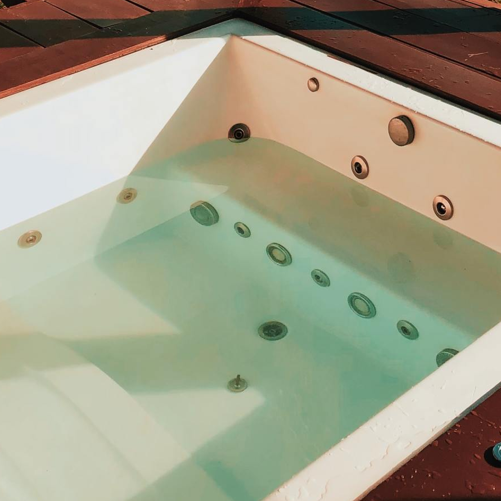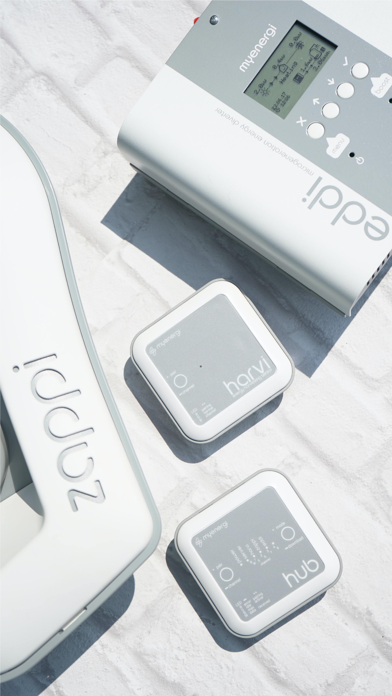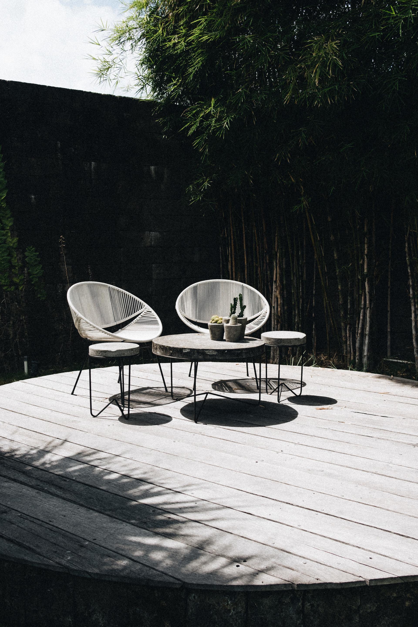THE HIDEAWAY
The Hideaway is designed to blend with either an urban or woodland environment. It's unique and versatile design incorporates external shaded entertainment and relaxation areas with compartmentalized internal options, offering a unit that can cater for both work and relaxation simultaneously. Aesthetically stunning and timeless.
The Hideaway is designed to blend with either an urban or woodland environment. It's unique and versatile design incorporates external shaded entertainment and relaxation areas with compartmentalized internal options, offering a unit that can cater for both work and relaxation simultaneously. Aesthetically stunning and timeless.
THE HIDEAWAY
WIDTH
| 3.0m | 3.5m | 4.0m | 4.5m | 5.0m | 5.5m | 6.0m | 6.5m | 7.0m | 7.5m | 8.0m | |
|---|---|---|---|---|---|---|---|---|---|---|---|
| 3.0m | 26,270 | 27,183 | 27,802 | 29,009 | 30,215 | 31,131 | 32,338 | 33,263 | 34,186 | 35,107 | 36,022 |
| 3.5m | 27,159 | 28,071 | 29,279 | 30,486 | 31,691 | 32,903 | 34,109 | 35,329 | 36,251 | 37,761 | 39,912 |
| 4.0m | 27,756 | 28,962 | 30,464 | 32,260 | 33,758 | 34,677 | 35,883 | 37,397 | 38,687 | 40,805 | 44,336 |
| 4.5m | 28,329 | 29,506 | 31,625 | 33,390 | 35,156 | 36,639 | 38,687 | 40,805 | 42,924 | 46,102 | 50,692 |
| 5.0m | 29,977 | 32,095 | 34,214 | 35,979 | 37,745 | 39,934 | 41,982 | 45,160 | 48,409 | 51,516 | 54,635 |
DEPTH
INCLUDED AS STANDARD
DELIVERY
We offer a reliable and time specific delivery and build service throughout the UK included within our pricing within a radius of 50 miles from our base (Dorset)*. We aim to deliver and install the structure between 6- 8 weeks from the confirmation of your order.
*Delivery beyond our included radius is subject to additional delivery charges.
FOUNDATIONS
As standard, all of our structures use a pad based foundation system, providing a versatile and robust solution, offering a time efficient and clean installation process and omitting the use for traditional concrete foundations.
INSTALLATION
Our experienced team will plan installation to minimise inconvenience and disruption to you. Our standard installation of our units can range between three to seven working days on site. Our units are delivered in sections allowing us to negotiate small access issues efficiently.
-
All James Gray prices also include the following as standard...
- Concrete pad foundations included
- Long Life Alwitra Roof System with 20 year warranty
- Steel heavy duty security door on all units
- Powder coated high quality / long life Aluminium windows as standard
- Plastered & decorated interior
- Recessed LED spotlights as standard
- Full Power data & USB Sockets
- All buildings are manufactured from SIPS (Structural Insulated Panel System) as standard creating superior levels of insulation and in most cases negating the need to have significant separate heating year round.
- Power Coated Aluminium roof trims to match the window design
- Standard external lighting
- Pergo Laminate flooring as standard
- Pergo floor insulation acoustic underlay with built in integral vapour dispersal
- Door furniture included
PLANNING PERMISSION
OPTIONAL EXTRAS
Your space can be fully customized to your requirements. We offer a wide selection of optional extras which enable you to create your ideal garden room to meet not only your practical needs but also your own personal taste. Call us today for a FREE home visit to chat about what you want to achieve with our comprehensive bespoke design service.
- Underfloor heating
- Extending decking
- Sedum roof
- Shower room
- Kitchenette
- Hot tub, spa and sauna
- Eco powered options
- Heating
- Air conditioning
- Conference facilities
- Connectivity
- Bespoke office furniture


